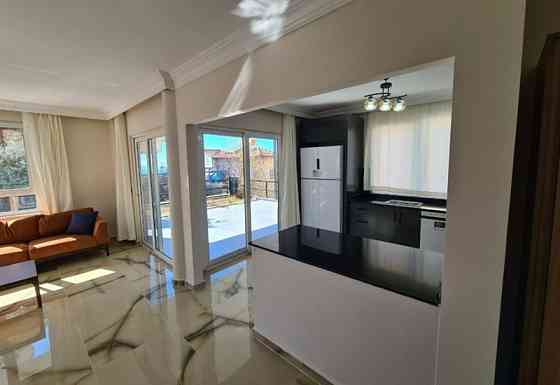House for sale in Alanya (Alanya) 683m² 3 floors
3 750 000 €
House for sale in Alanya (Alanya) 683m² 3 floors
area Alanya, Alanya, Antalya, Turkey
№1360
Villa in Alanya Rooms: 4+1Total area 761 m2 Closed area: 680 m2 Covered parking 142 m2 Open area 598 m2 Garden terrace (hard ground) 253 m2 Decorative pool 45.7 m2 Swimming pool 54 m2 Green area 246 m2 Pool length 15 * 4 m Turkish bath , sauna Heating and cooling systems : VRF Mitsubishi Heavykanal Ventilation of the Warm Heat and Heat Discharger and Close-ups of the movement, heat sensors and smoke-infrastructure automation of the living room control in the living room and parental rooms: dishwasher- washing-washing-drying, refrigerator, extinction, microwave, microwave, microwave, microwave microwave, microwave, microwave microwave microwave microwave microwave , plumsan technology - mixers: Grohe, duravit is : 683 m2 Number of balconies: 2 Flooring: ceramic. tilesFloors: 3 Kitchen: open Type of object: under construction Parking: underground Swimming pool: open Bathroom: 4 Completion date: 07.2024 Features of the object walls painted with waterproof satin paint windows made of high-quality PVC double-glazed windows ceiling finishing with plasterboard color video diaphone household appliances: oven, stove, high-rise hood high-quality steel entrance door hallway with built-in furnituremoisture, heat and sound insulation floors are made of high-quality ceramics and laminate parquet a full set of furniture and appliances kitchen with built-in furniture first-class interior wooden doors of special design central satellite TV system air conditioning in the bathrooms with high-quality plumbing open-type kitchen dressing room home sauna aluminum windows ceiling with spot and led lighting electric roller shutters floors with heatedexclusive design hammamFeatures of the territorypedestrian pathslandscape designvideo surveillanceoutdoor swimming poolclosed areaexternal lighting
Characteristics
Total area:
683 m²
Year of construction:
2024
Number of rooms:
5
Number of bathrooms:
4+
Number of bedrooms:
4
Housing class:
Under construction
Number of floors:
3
City location:
downtown
Territory
Closed area:
No
Parking:
Opened
Sauna | Hamam:
Yes
Swimming-pool:
Yes
Safety
Secured area:
No
Features
Heating system:
Electricity
With appliances:
Yes
Turnkey plumbing:
Yes
Internet | Wi-Fi:
Yes
Online demonstration:
No
Possible remote transaction:
Yes
View from windows
Sea view:
Yes
Home appliances
Refrigerator:
Yes
Air conditioner:
Yes
Electric stove:
Yes
Cooker hood:
Yes
Terms of payment
Installment payment:
No
Object ID:
2281
Последние просмотренные
 19
19
Individual
 14
14
Apartment 1-room 1+0 studio in Alicante (Pilar de la Horadada) 53m²
 53
53  1
1  1
1  1
1
 53
53  1
1  1
1  1
1
Alicante, Pilar de la Horadada, Коста-Бланка
Individual
 17
17
Individual
 16
16
Apartment 3-room 2+1 in Costa Blanca (Punta Prima) 91m² seaside 2 floor
 91
91  3
3  2
2  1
1  2
2
 91
91  3
3  2
2  1
1  2
2
Costa Blanca, Punta Prima, Пунта-Прима
Individual
House for sale in Alanya (Alanya) 683m² 3 floors
For sale Houses in Alanya Alanya Turkey

































































