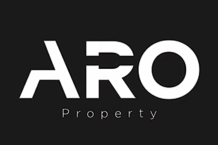Apartment 4-room 3+1 in Istanbul (downtown) 132m² 10 floor
1 042 359 €
Apartment 4-room 3+1 in Istanbul (downtown) 132m² 10 floor
Istanbul (downtown), Istanbul, Turkey
№6817
Our project consists of 12 blocks with a construction area of 270,000 m2 and a land plot of 50,000 m2. In total we have 754 residences, 262 offices and 44 shops. Our project dwellings start from 64.34 m2 and range from 329.46 m2. The area of our offices varies from 140.96 m2 to 485.15 m2, and the area of our stores varies from 59.58 m2 to 612.94 m2. All facades of our project have a view of the forest. Our apartment is one of the options from 1+1 to 5+1, located in blocks A-B-C. In block D there are apartment options from 1+1 to 4+1, in blocks E-F-G from 3+1 to 5+1, in block I 1+1 and 2+1 apartments. Our project has 2 outdoor pools (16m x 7m) and (15m x 7.5m), 1 indoor pool (15m x 7.5m), many decorative and reflecting pools, about 1000m2 of social facilities (fitness, sauna, Pilates studio), There is landscaping with unique plants, about 1.5 km of sports/walking paths (internal paths), 2 children's play areas, large recreation areas and large green and hard areas for sports. In addition, our project has an uninterrupted entrance with an Ogs license plate recognition system, 24-hour security, viewing between apartments, social facilities and common areas through an intercom, pedestrian access using a card pass for residents, card entry from the office. , site-specific water tanks and uninterruptible power supply from a generator. In addition, our project generates electricity using renewable energy sources and recycles rainwater through a greywater system.
Characteristics
Total area:
132 m²
Year of construction:
2025
Number of rooms:
4
Number of bathrooms:
2
Number of bedrooms:
3
Apartment type:
3+1
Housing class:
Under construction
Number of floors:
15
Floor:
10
Еlevator:
Yes
City location:
downtown
Territory
Closed area:
No
Parking:
Opened
Sauna | Hamam:
Yes
Gym | Fitness:
Yes
Swimming-pool:
Yes
Children's playground:
Yes
Safety
Secured area:
No
Intercom | Videophone:
Yes
Features
Heating system:
Electricity
With appliances:
Yes
Internet | Wi-Fi:
Yes
Online demonstration:
Possible
Possible remote transaction:
Yes
View from windows
Sea view:
No
Home appliances
Refrigerator:
Yes
Dishwasher:
Yes
Electric stove:
Yes
Terms of payment
Installment payment:
Yes
Object ID:
100028
Последние просмотренные
 13
13
ARO Property



















 140
140  4
4  3
3  2
2  2
2 






















