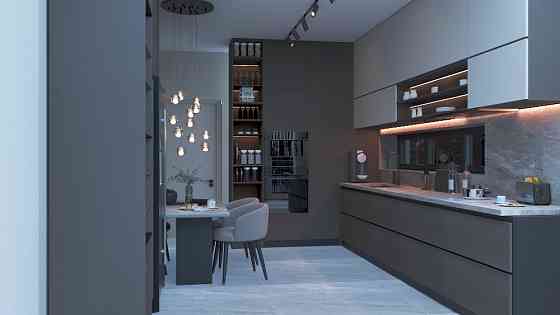House for sale in Istanbul (downtown) 450m² 2 floors
2 307 482 €
House for sale in Istanbul (downtown) 450m² 2 floors
Istanbul (downtown), Istanbul, Turkey
№1425
Villa in Cekmekoy, Istanbul Rooms: 4+1, 5+1, 7+1 The total area of the project is 100,000 sq.m. Total 84 villas: 18 twins and 66 separate Social infrastructure area - 17,000 sq.m. 2 artificial lakes The project includes includes 5 different types of villas from 340 to 1500 sq.m. All villas are equipped with bathrooms in each bedroom, laundry room, private garden and private parking Most villas have their own pool Social infrastructure includes: Indoor and outdoor Olympic-size pools Spa Gyms Ponds Cinemas Game rooms Social club Shops Cafes Outdoor sports field Indoor basketball court Grocery store ('Macro Center') Italian restaurant Area: 450-1010 m2 Number of balconies: 4 Flooring: parquet, Floors: 2 Kitchen: open Type of object: primary object Parking: ground covered Swimming pool: open, closed Bathroom: 4-9 Date of completion: 11.2022 Features of the object walls are painted with waterproof - satin paint windows made of high-quality PVC double-glazed windows plasterboard ceilings high-quality steel entrance door hallway with built-in furniture moisture, heat and soundproofing kitchen with built-in furniture first-class interior wooden doors of a special design central satellite television system air conditioning in the bathrooms high-quality plumbing installed open-type kitchen dressing room heating system with installed boiler and radiators ceiling with spot and led lighting Features of the territory pedestrian paths heated swimming pool landscape design 24-hour security video surveillance outdoor swimming pool closed area outdoor lighting sauna and fitness center outdoor children's pool playground generator Turkish bath SPA restaurant supermarket basketball court
Characteristics
Total area:
450 m²
Year of construction:
2022
Number of rooms:
5
Number of bathrooms:
4+
Number of bedrooms:
4
Housing class:
New building
Number of floors:
2
City location:
downtown
Territory
Closed area:
Yes
Parking:
Opened
Sauna | Hamam:
Yes
Gym | Fitness:
Yes
Swimming-pool:
Yes
Safety
Secured area:
Yes
Features
Heating system:
Electricity
Turnkey plumbing:
Yes
Internet | Wi-Fi:
Yes
Online demonstration:
No
Possible remote transaction:
Yes
View from windows
Sea view:
No
Home appliances
Refrigerator:
No
Air conditioner:
Yes
Terms of payment
Installment payment:
No
Object ID:
2198
Похожие объявления
 19
19
House for sale seaside in Istanbul (downtown) 240m² 3 floors
 240
240  3
3  2
2  2
2
 240
240  3
3  2
2  2
2
Istanbul (downtown), Karacaköy, Karaca Ali Paşa Cd, 34983 Şile/İstanbul
FOA Group
 18
18
Individual
 18
18
Individual
 8
8
Individual
Последние просмотренные
 15
15
Individual
 20
20
Individual
 14
14
Individual
 16
16
Apartment 1-room 1+1 in Budva (Krimovica) 114m² 4 floor
 114
114  1
1  2
2  2
2  4
4
 114
114  1
1  2
2  2
2  4
4
Budva, Krimovica, Прибрежный регион, Кримовица, Будва
Individual






























































