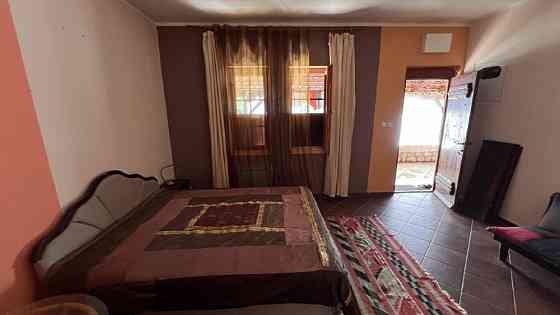House for sale in Kotor (Prcanj) 800m²
4 500 000 €
House for sale in Kotor (Prcanj) 800m²
Котор, area Prcanj, Kotor, Coastal Region, Montenegro
№76998
Palazzo Jerovitsa is a collection of 5 buildings with a living area of approximately 800 m², located on a beautiful plot of land of approximately 9,000 m². The complex includes 10 bedrooms in three of the buildings, extensive terraces and gardens, a 12m x 6m swimming pool, a separate sauna and a building for storing garden equipment. Palazzo Jerovitsa is believed to have over 200 years of history and was lovingly restored by the current owners between 2016 and 2018. This is the first time in almost two decades that it has been put on the market. Main HouseThe impressive main house was rebuilt in 2016-2018 to a high architectural standard. The centerpiece of the main home is the spectacular three-level living room with stunning proportions. The living room opens into a fully equipped kitchen. The ground floor also houses a guest bathroom and small storage. On the ground floor of the main house is the master bedroom with its own bathroom. A hanging wooden staircase leads to the second level and the charming Minstrels gallery. Also on this floor there is a spacious bedroom with a private bathroom. On the third floor there are two bedrooms, each with their own bathroom. Guest House The historic guest house is on four levels and contains 5 bedrooms. The guest house has a living room with a vaulted ceiling and a wood-burning stove, a guest bathroom and a large kitchen fully equipped with everything you need. There are two bedrooms and a bathroom on the first floor, as well as on the second floor. On the third floor there is a fifth bedroom with its own bathroom. Studio House A hidden gem of an estate. It consists of an open plan living and dining area, a kitchen and a sleeping area with a double bed. The private tiled bathroom has a Duravit toilet, sink and shower. The studio house was originally conceived as a gallery and art studio for the owner's wife, an oil painter. OutbuildingsThe sauna and gym building is located between the studio house and the main house. The Harvia sauna is a typical “Finnish” sauna and can accommodate 8 to 10 people at a time. There is a small bathroom nearby with a toilet, sink and shower from Duravit. To the right of the gym and sauna is a storage building. It was originally intended as a wine cellar, but is now used to store building materials and garden equipment. Opposite the storage building is a firewood storage area under a tile roof supported by 4 concrete pillars. GardenThe total area of the plot is about 9,000 m². Over the past 5 years, the current owners have restored every old stone wall on the property, using local stone and craftsmen where possible. They also restored the bed of the creek that runs from the private road to the bottom of the property and created steps between all the terraces. The grounds of Palazzo Jerovitsa contain several hundred trees and shrubs, and there is room for several hundred more. Palazzo Jerovitsa is accessible through an electronically controlled car gate. The estate has enough parking spaces on the side of the house for several cars.
Characteristics
Total area:
800 m²
Number of rooms:
1
Number of bathrooms:
4+
Balcony terrace:
Yes
City location:
in the city
Territory
Closed area:
No
Parking:
Closed
Swimming-pool:
Yes
Safety
Secured area:
No
Features
Heating system:
Electricity
With appliances:
Yes
Furnished:
Yes
Kitchen with built-in furniture:
Yes
Online demonstration:
No
View from windows
Sea view:
No
Home appliances
Refrigerator:
No
Terms of payment
Installment payment:
No
Object ID:
2284214
Последние просмотренные
 20
20
Individual
House for sale in Kotor (Prcanj) 800m²
For sale Houses in Kotor Prcanj Montenegro Котор




























 70
70  3
3  2
2  2
2 






















