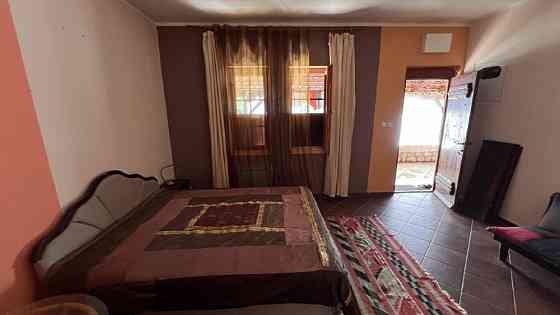House for sale in Kotor 176m² 2 floors
450 000 €
House for sale in Kotor 176m² 2 floors
Черногория, Котор, Kotor, Coastal Region, Montenegro
on the map
№64295
New villa with sea views in Kotor New villa for one family is part of a project located between Tivat and Kotor, in the village of Kavac. The first phase of the project is completed in the spring of 2023, the second phase will be completed in the spring of 2024, and the entire project in the spring of 2025. The villa has an area of 176 m² and a plot of 400 m². The first floor - 98.55 m² - consists of a living room with kitchen and dining area, bathroom, staircase, bedroom and terrace. The second floor - 77.53 m² - includes two bedrooms, a bathroom, a bathroom, a dressing room, a staircase and a terrace. The house is made of modern reinforced concrete construction, high-quality and environmentally friendly materials. The price includes interior and exterior finishing, bathrooms, a terrace in front of the house, parking or garage, a plot with a lawn and hedges on the sides and engineering systems: electricity, sewerage, water, boilers, air conditioners, heated floors. Flexible payment terms are offered, as well as the opportunity to choose a unique house design and additional options for an additional fee, such as a swimming pool, sauna, gym, etc. The village where the villa is located has a developed infrastructure, including shops and supermarkets, cafes and restaurants, a school. Convenient road logistics: Tivat airport can be reached by car in just 2 minutes, the center of Tivat in 10 minutes, and the city of Kotor in 5 minutes.
Characteristics
Total area:
176 m²
Number of rooms:
4
Number of bathrooms:
1
Housing class:
Secondary real estate
Number of floors:
2
Balcony terrace:
Yes
City location:
downtown
Territory
Closed area:
No
Parking:
Opened
Sauna | Hamam:
Yes
Swimming-pool:
Yes
Safety
Secured area:
No
Features
Heating system:
Electricity
Internet | Wi-Fi:
Yes
Online demonstration:
No
Suitable for:
residence permit
View from windows
Sea view:
Yes
Home appliances
Refrigerator:
Yes
Air conditioner:
Yes
Cooker hood:
Yes
Terms of payment
Installment payment:
No
Object ID:
137542
Location
Черногория, Котор, Kotor, Coastal Region, Montenegro
Последние просмотренные
 20
20
Individual
 20
20
Individual
 17
17
House for rent in Sassari San Teodoro 320m² 2 floors {rooms} rooms
 320
320  {rooms}
{rooms}  5+
5+  4+
4+
 320
320  {rooms}
{rooms}  5+
5+  4+
4+
Sassari, San Teodoro
Individual
 20
20
Individual
Черногория, Котор


































































