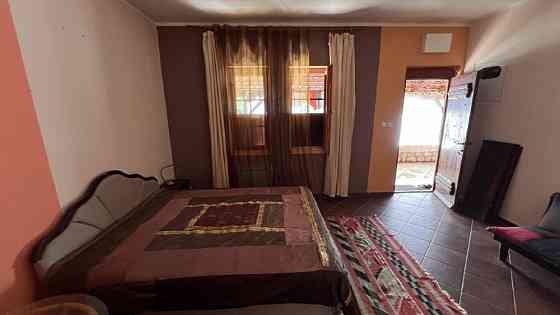House for sale in Kotor (Stoliv) 249m²
550 000 €
House for sale in Kotor (Stoliv) 249m²
Черногория, Столив, area Stoliv, Kotor, Coastal Region, Montenegro
№63187
Property code - 7.26.11.10638 House of 249 m2 in Stoliv, on the second line from the sea (distance 30 m). Around the house there is a plot of 510 m2 (total area of the plot with the house is 599 m2). The house has 3 floors. The house has a registered office space of 15 m2. the house has central heating using electricity, gas and pellets. The first floor consists of a living room and a bedroom with access to the terrace, a small kitchen, a bathroom and a technical room. The second floor consists of a spacious living room with a dining room and a kitchen, separated by a bar counter, a balcony overlooking bay, two bedrooms and a bathroom. The third consists of two bedrooms, a bathroom, a storage room (which can be converted into a bedroom) and a small common balcony. A landscaped yard around the house with an old well, a barbecue area and flowers. In the yard there is a utility room and a covered parking space. The urbanized plot on which the house is located has a building coefficient of 0.8, so it is possible to expand and build a building with an area of 480 m2. With a small investment, it is possible to reconstruct and adapt the house into rental apartments or a mini-hotel.
Characteristics
Total area:
249 m²
Number of rooms:
1
Number of bathrooms:
1
Number of bedrooms:
5+
City location:
in the suburbs
Territory
Closed area:
No
Parking:
Opened
Sauna | Hamam:
Yes
Safety
Secured area:
No
Features
Heating system:
Electricity
Online demonstration:
No
Suitable for:
residence permit
View from windows
Sea view:
No
Home appliances
Refrigerator:
Yes
Cooker hood:
Yes
Terms of payment
Installment payment:
No
Object ID:
10638
Последние просмотренные
 20
20
Individual
 20
20
Individual
 17
17
House for rent in Sassari San Teodoro 320m² 2 floors {rooms} rooms
 320
320  {rooms}
{rooms}  5+
5+  4+
4+
 320
320  {rooms}
{rooms}  5+
5+  4+
4+
Sassari, San Teodoro
Individual
 20
20
Individual
House for sale in Kotor (Stoliv) 249m²
For sale Houses in Kotor Stoliv Montenegro Черногория, Столив






























































