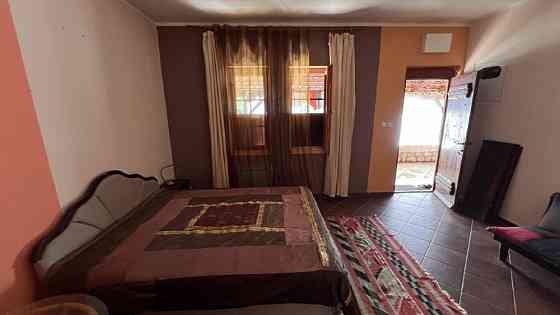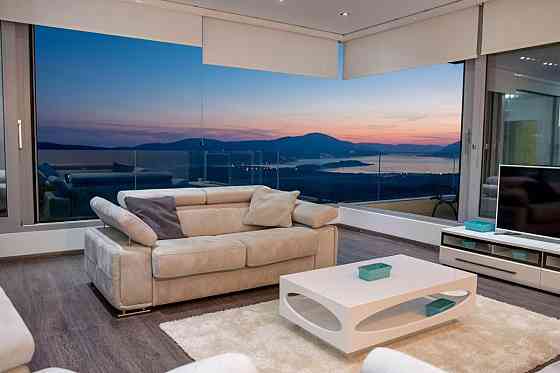House for sale in Kotor (Stoliv) 371m²
1 700 000 €
House for sale in Kotor (Stoliv) 371m²
Черногория, Столив, area Stoliv, Kotor, Coastal Region, Montenegro
№64141
Luxury villa in Stoliv. First line, panoramic view from all floors of the bay, from Perast to Dobrota. Four bedrooms with separate bathrooms, large living room with kitchen and dining room, several utility rooms, garage, swimming pool. Below is a detailed description of the object: Plot area: 506 m2 Total area of the house: 371.33 m2 Usable area of the house: 325.55 m2 Information about the quality of construction and materials used: - first class ceramic tiles from the Italian manufacturer Castelvetro - first class sanitary ware from the Italian manufacturer Catalano - first class laminate from the German manufacturer Kaindl - shower sets and bathroom accessories from the German manufacturer Grohe - aluminum windows, doors and blinds from the Greek manufacturer Alumil - LED lighting inside and outside the house from the Spanish manufacturer Leds-C4 - entrance door from the Greek manufacturer Alumil - automatic irrigation system American manufacturer Hunter, with a rain sensor - bioseptic tank from the Slovenian manufacturer Roto, with an automatic waste disposal system up to 99% - built-in uninterrupted water supply system - central boiler for heating water with a capacity of 300 liters - silent water installation from the German manufacturer Rehau - modular electrical equipment from the French manufacturer LeGrand - multi-split LG air conditioning system - electric floor heating in corridors and bathrooms from the German manufacturer Rehau - all retaining walls are lined with first-class natural stone from Montenegro - metal fence around the perimeter of the entire site - security system from the Israeli manufacturer iConnect (with output to the security console) and video cameras Floor layout of the house : 1st floor: 1. storage room: 13.70 m2 2. technical room: 11.45 m2 3. recovery tank: 4.70 m2 4. pool engine room: 7.35 m2 _______________________________________________________________________ - total area of the 1st floor : 49.78 m2 - useful area of the 1st floor: 37.20 m2 2nd floor: 1. hall: 6.15 m2 2. staircase: 5.55 m2 3. kitchen: 9.40 m2 4. dining room: 11.80 m2 5. living room: 41.00 m2 6. corridor: 2.25 m2 7. bathroom: 3.20 m2 8. dressing room: 2.50 m2 9. garage: 25.40 m2 10. technical room: 4 ,30 m2 11. storage room: 2.90 m2 12. terrace: 29.25 m2 13. swimming pool: 6.50 m2 __________________________________ - total area of the 2nd floor: 163.42 m2 - useful area of the 2nd floor: 150, 20 m2 3rd floor: 1. recreation area: 6.20 m2 2. loggia: 4.75 m2 3. staircase: 10.65 m2 4. corridor: 4.90 m2 5. guest room-1: 14.75 m2 6. bathroom-1: 4.25 m2 7. guest room-2: 14.50 m2 8. bathroom-2: 3.20 m2 9. corridor: 4.95 m2 10. bathroom: 4.55 m2 11. bedroom-1: 19.40 m2 12. bedroom-2: 22.10 m2 13. bathroom: 7.90 m2 14. terrace: 16.05 m2 _______________________________ - total area of the 3rd floor: 158.13 m2 - usable area 3rd floor: 138.15 m2 Cost - 1.7 million euros, REASONABLE BARGAINING IS POSSIBLE DURING INSPECTIONS.
Characteristics
Total area:
371 m²
Number of rooms:
1
Number of bathrooms:
1
Number of bedrooms:
4
Housing class:
New building
Condition | repair:
No repair required
Balcony loggia:
Yes
City location:
in the suburbs
Distance to the sea | beach:
50 m
Distance to supermarket:
200 m
Territory
Closed area:
No
Parking:
Opened
Sauna | Hamam:
Yes
Safety
Secured area:
No
Features
Heating system:
Electricity
With appliances:
Yes
Furnished:
Yes
Kitchen with built-in furniture:
Yes
Turnkey plumbing:
Yes
Internet | Wi-Fi:
Yes
Online demonstration:
No
Managing Company:
Yes
Suitable for:
residence permit
View from windows
Sea view:
Yes
Home appliances
Refrigerator:
Yes
Air conditioner:
Yes
Washing machine:
Yes
TV:
Yes
Dishwasher:
Yes
Electric stove:
Yes
Cooker hood:
Yes
Terms of payment
Installment payment:
Yes
Object ID:
5415
House for sale in Kotor (Stoliv) 371m²
For sale Houses in Kotor Stoliv Montenegro Черногория, Столив




























 70
70  3
3  2
2  2
2 









































