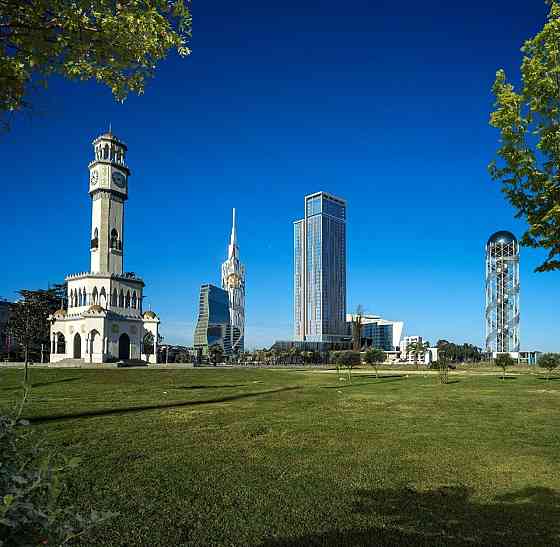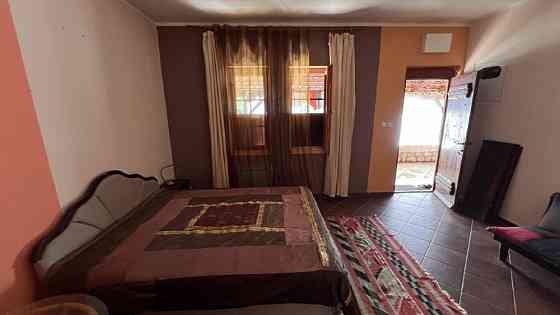House for sale in Kotor (Prcanj) 456m² 3 floors
1 800 000 €
House for sale in Kotor (Prcanj) 456m² 3 floors
Котор, area Prcanj, Kotor, Coastal Region, Montenegro
№77028
The luxury new villa is a spacious 4 bedroom contemporary home with luxuriously appointed interiors, an infinity pool and a double garage. A distinctive feature of the villa is its large plot of land, with an area of 1,579 m² (plus access road and guest parking). Premium materials were used to decorate the villa: V&B, Catalano, HansGrohe sanitaryware, Florim, Porcelanosa ceramics and flooring and natural stone. A premium Nolte kitchen and Bosch appliances are installed. The living areas and bathrooms have heated floors, built-in air conditioners and a ventilation system in the ceilings. Villa layout: 1st floor: Central entrance to the glass lobby. On the right is a living room with a fireplace with high ceilings and a kitchen area with panoramic views of the bay, a guest toilet. To the left is a large master bedroom and bathroom with access to the terrace and pool. 2nd floor: one large and two standard bedrooms, all with bathrooms, an open terrace and access to a fenced patio and mountain wild gardens. Basement: Large garage for two cars, gym, toilet, laundry/utility rooms, storage rooms and technical rooms (central control and air conditioning, video surveillance, video intercom, fire safety, WIFI). Outside: infinity pool and shower, decking, limestone terraces and barbecue, extensive areas of wild garden. The villa is located in a quiet, picturesque corner of the UNESCO-protected Bay of Kotor and is an ideal holiday destination with magnificent views of the sea, surrounded by mountains and extensive Mediterranean gardens. The villa's design is minimalist, with clean lines and open, spacious interiors. Mediterranean-style stone walls and distinctive slanted terracotta tiles are combined with huge panoramic windows, allowing you to make the most of natural light and enjoy panoramic open views across the bay towards the Old Town of Kotor and the mountains beyond. The villa offers the perfect combination of peaceful retreat while it is within walking distance of the local waterfront marina and a short drive from the historic walled city of Kotor, the luxury yacht village of Porto Montenegro and Tivat International Airport. The villa is part of a club village of 3 villas, built in the same style and in harmony with each other and with the nature of the Bay of Kotor. Moreover, each villa has its own, completely closed and autonomous territory, independent of the other 2 villas and providing complete privacy to the owner of each villa. In addition to this villa, the village also offers for sale: Villa No. 1: area 479 m², plot 3,711 m², 5 bedrooms, price 2,200,000 euros Villa No. 3: area 373 m², plot 1,830 m², 4 bedrooms, price 1,800,000 euros...
Characteristics
Total area:
456 m²
Year of construction:
2020
Number of rooms:
6
Number of bathrooms:
4+
Number of bedrooms:
4
Number of floors:
3
Balcony terrace:
Yes
City location:
in the city
Territory
Closed area:
No
Parking:
Closed
Swimming-pool:
Yes
Safety
Secured area:
No
Intercom | Videophone:
Yes
Features
Heating system:
Electricity
With appliances:
Yes
Internet | Wi-Fi:
Yes
Online demonstration:
No
View from windows
Sea view:
No
Home appliances
Refrigerator:
No
Air conditioner:
Yes
Terms of payment
Installment payment:
No
Object ID:
2019505
Последние просмотренные
 12
12
Individual
 3
3
Apartment 1-room 1+0 studio in Batumi 38.67m² 2 floor
 38.67
38.67  1
1  1
1  1
1  2
2
 38.67
38.67  1
1  1
1  1
1  2
2
Batumi, Giorgi Antsukhelidze Street, 30
VRC - Vip Realty Club
 18
18
Apartment for rent 1-room 1+1 in Palm Jumeirah (Palm Jumeirah) 124m² seaside
 124
124  1
1  2
2  4+
4+
 124
124  1
1  2
2  4+
4+
Palm Jumeirah, Palm Jumeirah, ОАЭ, Дубай, Пальма-Джумейра
Individual
 15
15
Scalea Realty
House for sale in Kotor (Prcanj) 456m² 3 floors
For sale Houses in Kotor Prcanj Montenegro Котор


















































