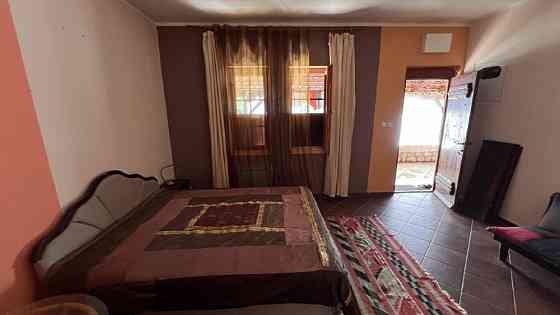House for sale in Kotor 584m² 2 floors
950 000 €
House for sale in Kotor 584m² 2 floors
Черногория, Котор, Kotor, Coastal Region, Montenegro
on the map
№64251
Country estate with sea views in Miraz Country estate with a large main building and ancillary premises, on a large plot of land with an area of 4775m2. The main house of 584 m2 consists of 5 bedrooms and 2 bathrooms, a large living room with dining area and kitchen, and a terrace. In addition, it includes a separate furnished apartment with 2 bedrooms on the top floor and a panoramic terrace. The land plot with a total area of 4775 m2 consists of 3 plots. According to the urban plan, the construction of residential and auxiliary buildings is permitted on all three sites. All three plots can be considered as separate units and the entire property is surrounded by a stone wall. The living area uses automatic pellet and electric central heating and a stone fireplace. All rooms are equipped with air conditioning. In addition to all the premises and contents for production on the farm, the auxiliary building has a separate furnished studio apartment of 65 m2, storage rooms for firewood, pellets and agricultural implements, premises for wine production and brandy distillation, a furnished butcher shop, an underground wine cellar and cognac cellar, as well as a room for drying and cold smoking of meat. On one of the sites there is a well-equipped poultry farm with a total capacity of 1000 birds, released into a fenced area of 2145 m2. And this part of the property can be converted into residential or tourist use.
Characteristics
Total area:
584 m²
Number of rooms:
7+
Number of bathrooms:
1
Housing class:
Secondary real estate
Number of floors:
2
City location:
downtown
Territory
Closed area:
No
Parking:
Opened
Sauna | Hamam:
Yes
Safety
Secured area:
No
Features
Heating system:
Electricity
Internet | Wi-Fi:
Yes
Online demonstration:
No
Suitable for:
residence permit
View from windows
Sea view:
Yes
Home appliances
Refrigerator:
Yes
Air conditioner:
Yes
Cooker hood:
Yes
Terms of payment
Installment payment:
No
Object ID:
145622
Location
Черногория, Котор, Kotor, Coastal Region, Montenegro
Последние просмотренные
 20
20
Individual
 20
20
Individual
 20
20
Individual
 17
17
House for rent in Sassari San Teodoro 320m² 2 floors {rooms} rooms
 320
320  {rooms}
{rooms}  5+
5+  4+
4+
 320
320  {rooms}
{rooms}  5+
5+  4+
4+
Sassari, San Teodoro
Individual
Черногория, Котор


































































